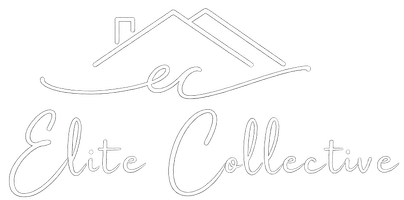
UPDATED:
Key Details
Property Type Single Family Home
Sub Type Single Family
Listing Status Active
Purchase Type For Sale
Square Footage 4,381 sqft
Price per Sqft $238
MLS Listing ID 8575213
Style Ranch
Bedrooms 5
Full Baths 3
Half Baths 1
Construction Status Existing Home
HOA Fees $300/ann
HOA Y/N Yes
Year Built 2004
Annual Tax Amount $4,068
Tax Year 2024
Lot Size 0.330 Acres
Property Sub-Type Single Family
Property Description
A long concrete driveway leads to the three-car garage with built-in shelves and a workbench. Inside, enjoy clean lines, fresh paint, hardwood floors, 9-foot ceilings, and a bright family and dining space with beamed cathedral ceilings. A gas fireplace brings warmth, while several new windows—including the large cathedral windows installed in Oct '25—frame incredible views and bring tons of natural light.
The dream kitchen is a true centerpiece to the home and features a huge island, matching GE appliances, and a new GE refrigerator from 2024. Main floor, the primary suite offers his-and-her walk-in closets and a luxurious bath with a new frameless shower (Oct '25), an eight-jet tub, double sinks, and a skylight. All five bedrooms include walk-in closets, and new carpet was added to the master and office in Sept '25.
The basement provides approximately 2,000 square feet of finished space perfect for entertaining and relaxing with built-in surround sound, a walkout, abundant storage, built-in utility shelving, and a Jack-and-Jill bath with separate sinks.
Additional highlights include updated light fixtures, ceiling fans, a newer water heater (2022), sprinkler system, Simply Safe security system, radon system, and invisible fence. A large, freshly painted deck overlooks the peaceful yard—perfect for taking in mountain views and Colorado sunsets.
With fresh updates, a spacious layout, and an unbeatable location, this Cheyenne Mountain retreat is ready to welcome you home.
Location
State CO
County El Paso
Area Stonecliff
Interior
Interior Features 5-Pc Bath, 6-Panel Doors, 9Ft + Ceilings, Beamed Ceilings, Great Room, Skylight (s), Vaulted Ceilings
Cooling Ceiling Fan(s), Central Air
Flooring Carpet, Ceramic Tile, Tile, Wood
Fireplaces Number 1
Fireplaces Type Gas, Main Level, One
Appliance Dishwasher, Gas in Kitchen, Microwave Oven, Oven, Refrigerator
Laundry Main
Exterior
Parking Features Attached
Garage Spaces 3.0
Fence Other
Community Features Hiking or Biking Trails, Parks or Open Space
Utilities Available Electricity Connected, Natural Gas Connected
Roof Type Composite Shingle
Building
Lot Description Mountain View, Trees/Woods
Foundation Full Basement, Walk Out
Water Municipal
Level or Stories Ranch
Finished Basement 95
Structure Type Frame
Construction Status Existing Home
Schools
Middle Schools Cheyenne Mountain
High Schools Cheyenne Mountain
School District Cheyenne Mtn-12
Others
Miscellaneous Auto Sprinkler System,Breakfast Bar,High Speed Internet Avail.,HOA Required $,Kitchen Pantry,Radon System,Security System
Special Listing Condition Not Applicable
Virtual Tour https://www.zillow.com/view-3d-home/016f2530-9eb7-4359-a4a8-0e5175a0f0c1?setAttribution=mls&wl=true&utm_source=dashboard





