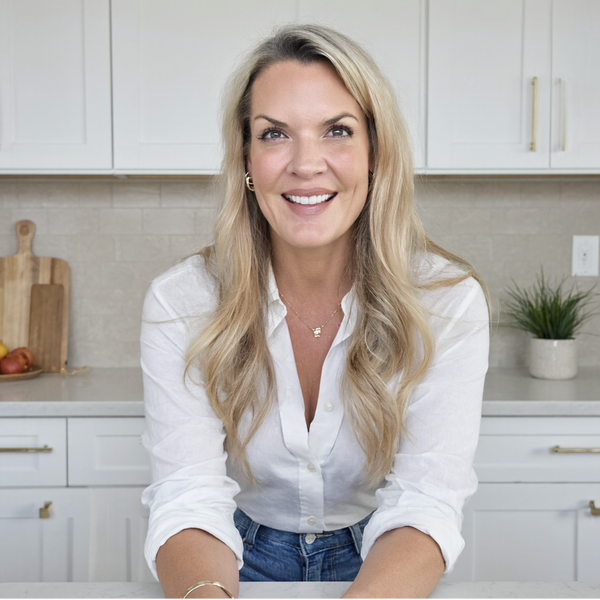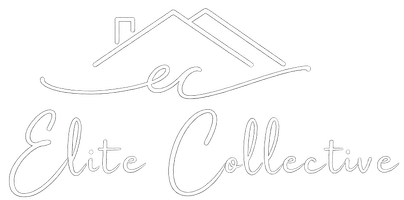
UPDATED:
Key Details
Property Type Single Family Home
Sub Type Single Family Residence
Listing Status Active
Purchase Type For Sale
Square Footage 4,791 sqft
Price per Sqft $280
Subdivision Genesee
MLS Listing ID 7454413
Style Mountain Contemporary
Bedrooms 5
Full Baths 3
Half Baths 1
Condo Fees $710
HOA Fees $710/qua
HOA Y/N Yes
Abv Grd Liv Area 2,830
Year Built 1983
Annual Tax Amount $6,815
Tax Year 2024
Lot Size 0.410 Acres
Acres 0.41
Property Sub-Type Single Family Residence
Source recolorado
Property Description
As you arrive, the freshly stained exterior and fully heated driveway all the way to the street, set the tone for year-round ease. Elk are seen on the property frequently, adding to the authentic Colorado foothills experience.
Inside, the open main level features wood flooring throughout and draws you toward a spacious living area anchored by a stone fireplace, creating an ideal setting for relaxed evenings or entertaining. The floorplan offers generous room sizes, connected gathering spaces, and a natural flow suited for both daily living and hosting.
The main-level primary suite lives like a true retreat with a lounge space, 5-piece bath, and direct access to the back deck. Outdoor living is a standout feature here... while unwinding in the hot tub, take in the surrounding pines or enjoy the stars!
The finished walk-out basement provides multiple flex spaces, additional bedrooms, and room for recreation, work, or guests. A three-car garage adds valuable storage and utility.
Residents of Genesee enjoy access to community amenities including pools, a fitness facility, clubhouse, tennis and pickleball courts, community events, and miles of maintained trails. The location provides quick access to multiple destination: 5 minutes to I-70, 10 minutes to Red Rocks, 15 minutes to downtown Golden, and 20–25 minutes to Denver attractions such as Mile High Stadium and Ball Arena.
Location
State CO
County Jefferson
Zoning MR-1
Rooms
Basement Full, Walk-Out Access
Main Level Bedrooms 1
Interior
Interior Features Breakfast Bar, Built-in Features, Ceiling Fan(s), Five Piece Bath, Granite Counters, High Ceilings, High Speed Internet, In-Law Floorplan, Kitchen Island, Pantry, Primary Suite, Vaulted Ceiling(s), Walk-In Closet(s), Wet Bar
Heating Baseboard
Cooling None
Flooring Carpet, Laminate, Tile, Wood
Fireplaces Number 2
Fireplaces Type Basement, Living Room
Fireplace Y
Appliance Bar Fridge, Dishwasher, Disposal, Double Oven, Dryer, Freezer, Microwave, Range, Refrigerator, Trash Compactor, Washer, Wine Cooler
Laundry Sink
Exterior
Exterior Feature Lighting, Playground, Rain Gutters, Spa/Hot Tub
Parking Features Concrete, Heated Driveway, Storage
Garage Spaces 3.0
Utilities Available Electricity Connected, Internet Access (Wired), Phone Connected
Roof Type Concrete
Total Parking Spaces 3
Garage Yes
Building
Lot Description Level, Mountainous, Open Space
Foundation Concrete Perimeter
Sewer Public Sewer
Water Public
Level or Stories Multi/Split
Structure Type Frame,Stone,Wood Siding
Schools
Elementary Schools Ralston
Middle Schools Bell
High Schools Golden
School District Jefferson County R-1
Others
Senior Community No
Ownership Individual
Acceptable Financing 1031 Exchange, Cash, Conventional, Jumbo, VA Loan
Listing Terms 1031 Exchange, Cash, Conventional, Jumbo, VA Loan
Special Listing Condition None
Pets Allowed Cats OK, Dogs OK
Virtual Tour https://www.zillow.com/view-imx/d980cf6e-a81d-4914-a850-df8039ff780b?setAttribution=mls&wl=true&initialViewType=pano

6455 S. Yosemite St., Suite 500 Greenwood Village, CO 80111 USA




