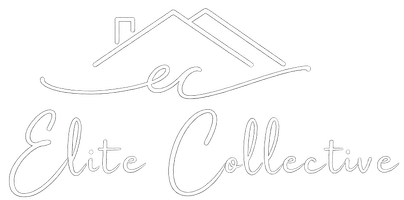
UPDATED:
Key Details
Property Type Single Family Home
Sub Type Single Family Residence
Listing Status Active
Purchase Type For Sale
Square Footage 5,718 sqft
Price per Sqft $418
Subdivision The Canyons
MLS Listing ID 4826366
Bedrooms 4
Full Baths 2
Half Baths 1
Three Quarter Bath 1
Condo Fees $141
HOA Fees $141/mo
HOA Y/N Yes
Abv Grd Liv Area 2,859
Year Built 2020
Annual Tax Amount $17,048
Tax Year 2024
Lot Size 10,019 Sqft
Acres 0.23
Property Sub-Type Single Family Residence
Source recolorado
Property Description
Complete with a 3-car garage, top-tier finishes, and neighborhood amenities such as: resort style pool, bar/restaurant, fitness center, and over 15 miles of trails. Opportunities like this simply do not come along in The Canyons often, making this an exceptional chance to secure a truly one-of-a-kind residence
Location
State CO
County Douglas
Rooms
Basement Finished, Full, Walk-Out Access
Main Level Bedrooms 2
Interior
Interior Features Audio/Video Controls, Built-in Features, Eat-in Kitchen, Five Piece Bath, High Ceilings, Kitchen Island, Open Floorplan, Pantry, Primary Suite, Quartz Counters, Radon Mitigation System, Smart Light(s), Smart Thermostat, Smart Window Coverings, Smoke Free, Sound System
Heating Forced Air
Cooling Central Air
Flooring Wood
Fireplaces Number 2
Fireplaces Type Living Room, Outside
Fireplace Y
Appliance Bar Fridge, Dishwasher, Disposal, Dryer, Gas Water Heater, Humidifier, Microwave, Oven, Range, Range Hood, Refrigerator, Self Cleaning Oven, Smart Appliance(s), Sump Pump, Tankless Water Heater, Washer, Water Purifier, Wine Cooler
Exterior
Exterior Feature Balcony, Lighting, Smart Irrigation
Parking Features Dry Walled, Finished Garage, Floor Coating, Insulated Garage, Lighted, Smart Garage Door, Storage
Garage Spaces 3.0
Fence Full
View Plains, Water
Roof Type Concrete
Total Parking Spaces 3
Garage Yes
Building
Lot Description Borders Public Land, Cul-De-Sac, Greenbelt, Irrigated, Landscaped, Meadow, Open Space, Sprinklers In Front, Sprinklers In Rear
Sewer Public Sewer
Level or Stories One
Structure Type Frame
Schools
Elementary Schools Timber Trail
Middle Schools Rocky Heights
High Schools Rock Canyon
School District Douglas Re-1
Others
Senior Community No
Ownership Corporation/Trust
Acceptable Financing Cash, Conventional, Jumbo, VA Loan
Listing Terms Cash, Conventional, Jumbo, VA Loan
Special Listing Condition None
Virtual Tour https://u.listvt.com/mls/222279761

6455 S. Yosemite St., Suite 500 Greenwood Village, CO 80111 USA




