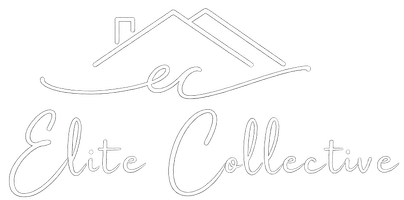
UPDATED:
Key Details
Property Type Single Family Home
Sub Type Single Family
Listing Status Active
Purchase Type For Sale
Square Footage 3,129 sqft
Price per Sqft $230
MLS Listing ID 5022740
Style 2 Story
Bedrooms 5
Full Baths 2
Half Baths 1
Three Quarter Bath 1
Construction Status Existing Home
HOA Fees $123/mo
HOA Y/N Yes
Year Built 2007
Annual Tax Amount $2,424
Tax Year 2024
Lot Size 6,701 Sqft
Property Sub-Type Single Family
Property Description
Location
State CO
County El Paso
Area Cordera
Interior
Interior Features 5-Pc Bath, Great Room
Cooling Central Air
Flooring Carpet, Tile, Wood Laminate
Fireplaces Number 1
Fireplaces Type Gas, Main Level, One
Appliance Dishwasher, Disposal, Dryer, Gas in Kitchen, Kitchen Vent Fan, Microwave Oven, Oven, Range, Refrigerator, Washer
Laundry Electric Hook-up, Main
Exterior
Parking Features Attached
Garage Spaces 2.0
Fence Rear
Community Features Club House, Community Center, Fitness Center, Hiking or Biking Trails, Parks or Open Space, Playground Area, Pool
Utilities Available Cable Available, Electricity Connected, Natural Gas Connected, Telephone
Roof Type Composite Shingle
Building
Lot Description Level, View of Pikes Peak
Foundation Full Basement
Builder Name Keller Hm Inc
Water Municipal
Level or Stories 2 Story
Finished Basement 90
Structure Type Frame
Construction Status Existing Home
Schools
School District Academy-20
Others
Miscellaneous Auto Sprinkler System,High Speed Internet Avail.,HOA Required $,Radon System,Security System,Smart Home Thermostat,Window Coverings
Special Listing Condition See Show/Agent Remarks
Virtual Tour https://app.pixvid.net/videos/019a79c6-0e4a-72f2-9a8d-f550e5bf9255





