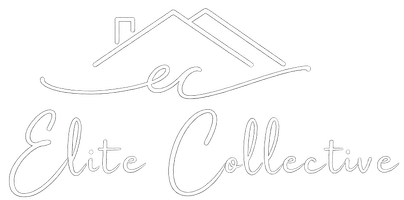
UPDATED:
Key Details
Property Type Single Family Home
Sub Type Single Family Residence
Listing Status Active
Purchase Type For Sale
Square Footage 2,373 sqft
Price per Sqft $273
Subdivision Ken Caryl Ranch Plains
MLS Listing ID 8561522
Style Contemporary,Traditional
Bedrooms 3
Full Baths 1
Half Baths 1
Three Quarter Bath 1
Condo Fees $78
HOA Fees $78/mo
HOA Y/N Yes
Abv Grd Liv Area 1,943
Year Built 1980
Annual Tax Amount $3,947
Tax Year 2024
Lot Size 7,187 Sqft
Acres 0.16
Property Sub-Type Single Family Residence
Source recolorado
Property Description
This beautifully maintained home blends contemporary comfort with a touch of traditional warmth. Situated on a desirable corner lot with only one adjacent neighbor, it offers privacy and an abundance of natural light through its vaulted ceilings and numerous windows. It features a HEATED DRIVEWAY—perfect for Colorado winters—and the landscaping is clean and well cared for.
Inside, you'll love the bright, open kitchen featuring lighter color granite countertops that has a look of quartz, soft-close cabinets and drawers, and stainless steel appliances. Dual fireplace on the mail floor that serves the living room, dining room and family room. The layout feels spacious and inviting (see pictures!), ideal for everyday living or entertaining. The unfinished basement includes two expanded and encapsulated crawlspaces, providing approximately 800 sq. ft. of additional accessible storage.
This home is thoughtfully upgraded and structurally solid, offering solar panels for energy savings (ask about the small remaining lease). The new HOA fence enhances the backyard, and the side pad offers potential for a future shed or hot tub. Conveniently located **close to everything—including the post office just across Chatfield Avenue—**this property combines quality, comfort, and an unbeatable location.
You will have full access to the Ken Caryl Ranch facilities and pools, tennis courts, club houses and equestrian stables! There's also special hiking and mountain biking trails that you will be able to access. The Ken Caryl Ranch house is a very close by facility and I recommend you check it out during your showing of this home. Located here: 7676 S Continental Divide Rd, Littleton, CO 80127
Location
State CO
County Jefferson
Zoning P-D
Rooms
Basement Crawl Space, Unfinished
Interior
Interior Features Granite Counters, High Ceilings, Radon Mitigation System, Smoke Free, Vaulted Ceiling(s), Walk-In Closet(s)
Heating Forced Air, Natural Gas
Cooling Central Air
Flooring Carpet, Tile, Wood
Fireplaces Number 1
Fireplaces Type Dining Room, Family Room, Living Room
Fireplace Y
Appliance Dishwasher, Disposal, Dryer, Microwave, Oven, Range, Refrigerator, Washer
Exterior
Exterior Feature Private Yard
Parking Features Concrete, Heated Driveway
Garage Spaces 2.0
Fence Full
Utilities Available Cable Available, Electricity Connected, Internet Access (Wired), Natural Gas Connected, Phone Available
Roof Type Composition
Total Parking Spaces 2
Garage Yes
Building
Lot Description Corner Lot, Level
Foundation Concrete Perimeter, Slab
Sewer Public Sewer
Water Public
Level or Stories Two
Structure Type Brick,Wood Siding
Schools
Elementary Schools Shaffer
Middle Schools Falcon Bluffs
High Schools Chatfield
School District Jefferson County R-1
Others
Senior Community No
Ownership Individual
Acceptable Financing Cash, Conventional, FHA, VA Loan
Listing Terms Cash, Conventional, FHA, VA Loan
Special Listing Condition None
Virtual Tour https://youtu.be/inMmfGrQMuI?si=qsb9cHe-bDFnnNHA

6455 S. Yosemite St., Suite 500 Greenwood Village, CO 80111 USA




