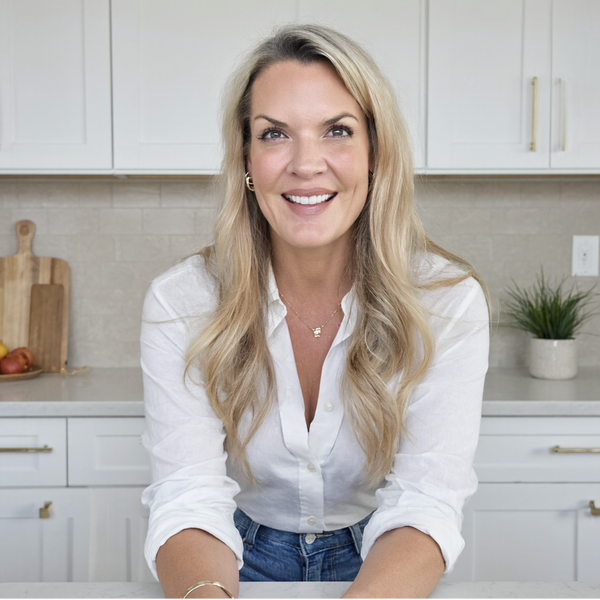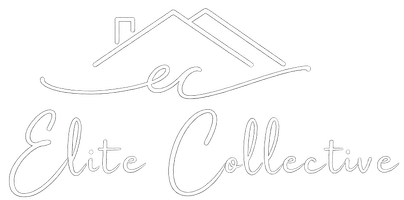
UPDATED:
Key Details
Property Type Single Family Home
Sub Type Single Family
Listing Status Active
Purchase Type For Sale
Square Footage 3,938 sqft
Price per Sqft $287
MLS Listing ID 2247327
Style Ranch
Bedrooms 5
Full Baths 2
Three Quarter Bath 2
Construction Status New Construction
HOA Fees $300/ann
HOA Y/N Yes
Year Built 2025
Annual Tax Amount $3,271
Tax Year 2024
Lot Size 6,900 Sqft
Property Sub-Type Single Family
Property Description
This home is an exquisite blend of luxury and functionality, perfect for today's discerning homeowner. Nestled in an established neighborhood, this exceptional property boasts a spacious 3-car garage and an array of stunning features that will captivate your heart.
Step inside and be greeted by a gourmet kitchen, a chef's paradise. Outfitted with stainless Monogram appliances, soft-close cabinets, and elegant granite countertops, this culinary oasis is perfect for entertaining or preparing weeknight meals. The open layout seamlessly flows into the inviting living and dining areas with a rear extended deck.
Gather around the warm glow of the gas fireplace, which serves as the centerpiece of the cozy family room - an ideal spot for family gatherings or quiet evenings in.
Head into the vaulted Owner's Retreat where you can unwind after a long day in the spa-like 5 piece en-suite bath.
Downstairs, the finished basement walkout offers endless possibilities: a fun game room, a home theater, or a personal gym to complement the additional two bedrooms, full bath and third bedroom with an en-suite bath. Added is an expansive unfinished storage area complete with roughed-in plumbing to convert to a bedroom suite with bath should the need arise.
Luxury extends beyond the walls of this home with elegant interiors that enhance the comfort and style throughout. Stay cool during the summer months with air conditioning and enjoy peace of mind with a tankless hot water heater, ensuring efficiency and convenience.
Situated on a beautifully landscaped lot, this home offers plenty of outdoor space for backyard barbecues, children's playdates, or simply basking in the sun.
Location
State CO
County El Paso
Area Cloverleaf
Interior
Interior Features French Doors
Cooling Ceiling Fan(s), Central Air
Fireplaces Number 1
Fireplaces Type Gas, Main Level
Appliance Cook Top, Dishwasher, Disposal, Gas in Kitchen, Microwave Oven, Oven
Exterior
Parking Features Attached
Garage Spaces 3.0
Utilities Available Electricity Connected, Natural Gas Connected
Roof Type Composite Shingle
Building
Lot Description See Prop Desc Remarks
Foundation Full Basement, Walk Out
Builder Name David Weekley Homes
Water Municipal
Level or Stories Ranch
Finished Basement 92
Structure Type Framed on Lot
New Construction Yes
Construction Status New Construction
Schools
Middle Schools Lewis Palmer
High Schools Lewis Palmer
School District Lewis-Palmer-38
Others
Miscellaneous Auto Sprinkler System,Home Warranty,Radon System,Sump Pump
Special Listing Condition Builder Owned
Virtual Tour https://my.matterport.com/show/?m=VXR3UUkJrNF





