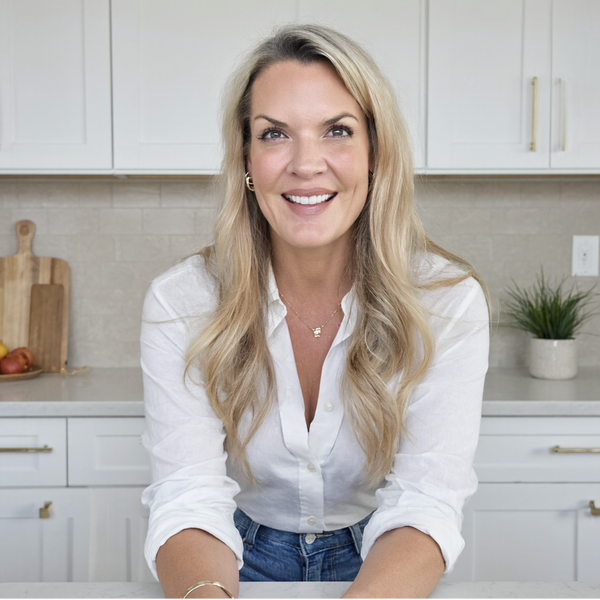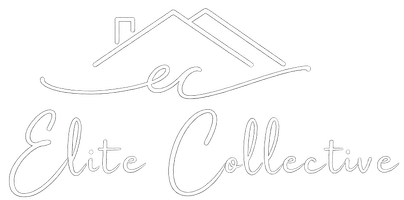
UPDATED:
Key Details
Property Type Single Family Home
Sub Type Single Family Residence
Listing Status Active
Purchase Type For Sale
Square Footage 1,735 sqft
Price per Sqft $278
Subdivision P T Barnums Sub
MLS Listing ID 2104754
Style Traditional
Bedrooms 4
Full Baths 1
Three Quarter Bath 1
HOA Y/N No
Abv Grd Liv Area 1,544
Year Built 1909
Annual Tax Amount $2,094
Tax Year 2024
Lot Size 6,250 Sqft
Acres 0.14
Property Sub-Type Single Family Residence
Source recolorado
Property Description
Nestled on a spacious corner lot, this inviting single-story residence offers a perfect blend of comfort, privacy, and practical living. Fully fenced and thoughtfully landscaped with lush natural turf, the property exudes curb appeal from the moment you arrive. Ample off-street parking ensures day-to-day convenience for residents and guests alike. Step inside to discover a smart split floor plan designed for both functionality and flow. The bright living room welcomes you with soft carpeting and a bay window that floods the space with natural light. Just beyond, the vaulted family room offers direct access to the backyard—ideal for effortless indoor-outdoor living. The eat-in kitchen is both stylish and efficient, featuring crisp white cabinetry, stainless steel appliances, and generous counter space—perfect for meal prep or casual dining. Retreat to the spacious primary suite, complete with a private bath showcasing a beautifully tiled shower and a walk-in closet with wooded accents. Two additional bedrooms, a luminous laundry room, and an unfinished basement await your creative vision— Outside, the fully enclosed backyard invites relaxation and recreation with a lush lawn, paved patio, and a detached workshop ready for weekend projects. Whether you're dreaming of a home gym, added storage, or the possibility to create residential income, the outbuilding behind the home offers many opportunities. This home delivers the perfect combination of charm, versatility, and opportunity—all in a sought-after corner-lot setting. Don't miss your chance to make it yours!
Location
State CO
County Denver
Zoning E-SU-D1X
Rooms
Basement Interior Entry, Unfinished
Main Level Bedrooms 4
Interior
Interior Features Ceiling Fan(s), Eat-in Kitchen, Entrance Foyer, High Ceilings, High Speed Internet, Laminate Counters, Primary Suite
Heating Baseboard, Electric, Forced Air
Cooling None
Flooring Carpet, Concrete, Laminate, Tile
Fireplace Y
Appliance Dishwasher, Disposal, Dryer, Microwave, Oven, Range, Refrigerator, Washer
Laundry In Unit
Exterior
Exterior Feature Private Yard, Rain Gutters
Parking Features Concrete
Fence Full
Utilities Available Cable Available, Electricity Available, Internet Access (Wired), Natural Gas Available, Phone Available
Roof Type Composition
Total Parking Spaces 2
Garage No
Building
Lot Description Corner Lot, Level
Sewer Public Sewer
Water Public
Level or Stories One
Structure Type Frame,Wood Siding
Schools
Elementary Schools Barnum
Middle Schools Strive Westwood
High Schools West
School District Denver 1
Others
Senior Community No
Ownership Individual
Acceptable Financing Cash, Conventional, FHA, VA Loan
Listing Terms Cash, Conventional, FHA, VA Loan
Special Listing Condition None
Virtual Tour https://mls.kuu.la/share/collection/7Dy7M?fs=1&vr=1&zoom=1&initload=0&thumbs=1

6455 S. Yosemite St., Suite 500 Greenwood Village, CO 80111 USA




