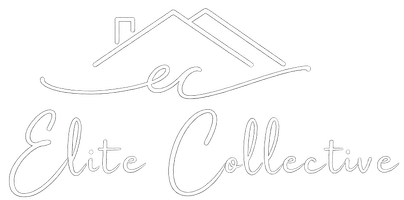
UPDATED:
Key Details
Property Type Single Family Home
Sub Type Single Family Residence
Listing Status Active
Purchase Type For Sale
Square Footage 2,892 sqft
Price per Sqft $414
Subdivision West Alameda Heights
MLS Listing ID 3201058
Bedrooms 4
Full Baths 2
Three Quarter Bath 1
HOA Y/N No
Abv Grd Liv Area 2,149
Year Built 1962
Annual Tax Amount $4,170
Tax Year 2024
Lot Size 0.750 Acres
Acres 0.75
Property Sub-Type Single Family Residence
Source recolorado
Property Description
Step inside to discover a complete top-to-bottom remodel featuring luxury vinyl plank flooring, all-new lighting, and designer finishes. The brand-new kitchen is a showstopper with custom cabinetry, premium Café appliances, perfect for both everyday living and entertaining.
The inviting family room and lounge are anchored by a double-sided fireplace, creating a warm, connected space ideal for gathering. You'll also find a beautiful dining room and large enclosed sunroom, fully finished, expands the living area and offers year-round enjoyment. The main floor includes a bedroom and a stylish ¾ bath, providing flexibility for guests, a home office, or multi-generational needs.
Upstairs, you'll find three bedrooms, including a spacious primary suite with a large walk-in closet and a private ensuite bathroom featuring a custom double-sink vanity. You will also find a large secondary bathroom that services the additional bedrooms. All of the bathrooms in this home are equipped with high end finishes that include fixtures, mirrors, cabinetry and tile.
The finished basement offers even more living space, with a large recreation room and wet bar complete with a wine cooler — perfect for entertaining. There's also a laundry room with a utility sink, plus a flex room.
Outside, You'll love the high end privacy fencing encompassing the backyard that provides direct access to Garrison St, offering a unique opportunity to build a guest house or pool house. This lot also includes a poured RV pad. With a massive lot, the possibilities are endless — add a pool, an ADU, or create your own private oasis to match your vision.
Location
State CO
County Jefferson
Rooms
Basement Crawl Space, Finished
Main Level Bedrooms 1
Interior
Interior Features Breakfast Bar, High Ceilings, Open Floorplan, Pantry, Primary Suite, Quartz Counters, Smoke Free, Vaulted Ceiling(s), Walk-In Closet(s), Wet Bar
Heating Forced Air
Cooling Central Air
Flooring Carpet, Tile, Vinyl
Fireplaces Number 2
Fireplaces Type Dining Room, Living Room
Fireplace Y
Appliance Dishwasher, Disposal, Double Oven, Gas Water Heater, Microwave, Range, Refrigerator, Wine Cooler
Exterior
Exterior Feature Lighting, Private Yard, Rain Gutters
Parking Features Circular Driveway, Concrete, Finished Garage, Floor Coating, Insulated Garage, Smart Garage Door
Garage Spaces 2.0
Fence Full
Roof Type Shingle
Total Parking Spaces 2
Garage Yes
Building
Lot Description Landscaped, Level, Secluded
Sewer Public Sewer
Water Public
Level or Stories Two
Structure Type Brick,Cement Siding
Schools
Elementary Schools South Lakewood
Middle Schools Creighton
High Schools Lakewood
School District Jefferson County R-1
Others
Senior Community No
Ownership Individual
Acceptable Financing 1031 Exchange, Cash, Conventional, FHA, Jumbo, VA Loan
Listing Terms 1031 Exchange, Cash, Conventional, FHA, Jumbo, VA Loan
Special Listing Condition None
Virtual Tour https://youtu.be/XmYJ76X7dtQ

6455 S. Yosemite St., Suite 500 Greenwood Village, CO 80111 USA




